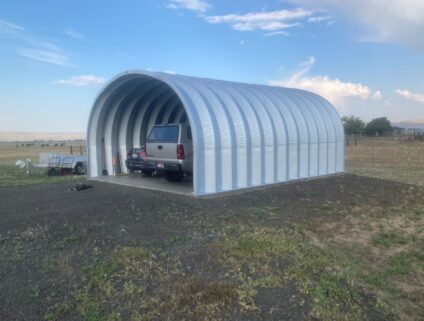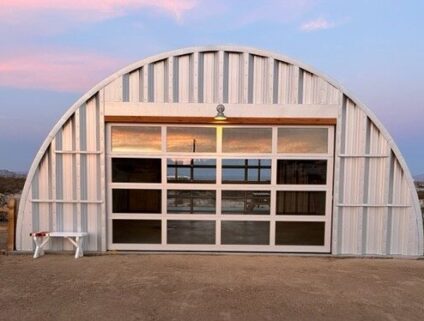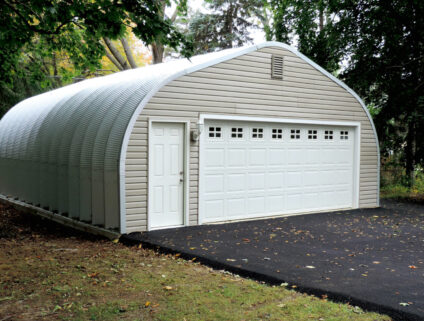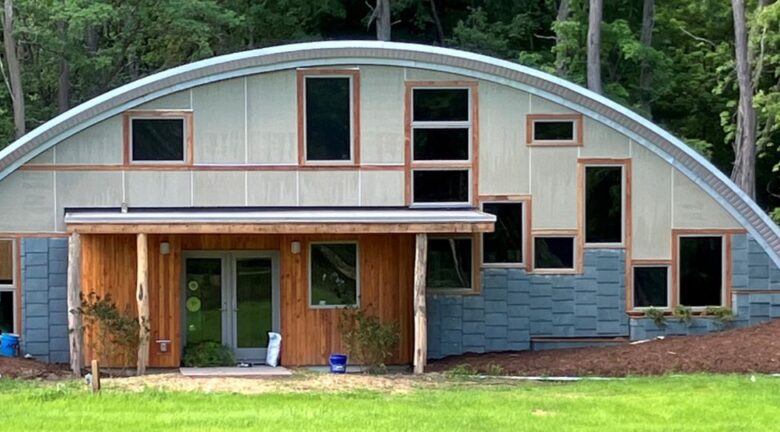
Customization
Customization Options For Steel Quonsets
If you can dream it, a steel Quonset building can probably be designed to achieve it!
This building guide goes over the basic and advanced customization options of Quonset huts, like sizes and models, plus additional information on the complexities of choosing custom elements for your structure.
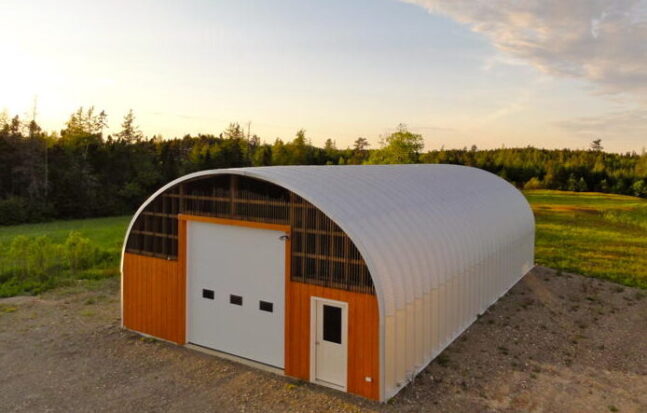
Size
The first step to finding the right building size is to think about what you’re putting inside of it. Do you just need to store gardening tools, or are you looking for a two car garage? If you’re looking for a home, do you plan on having one level or two?
For Quonset huts, width and height are limited by the structural engineering needs. With buildings wider than 80 feet or taller than 30 feet, a low steel gauge is required that may increase project costs or limit other engineering choices. Length, however, can be hundreds of feet with no special engineering required. This is because adding to the length of a Quonset is as simple as adding an arch.
The range of Quonset sizes available includes:
- Width – 10 feet to 80 feet
- Length – UNLIMITED
- Height – 6 feet to 30 feet
While it is possible to build a Quonset that is smaller or larger than these ranges, special price and engineering considerations are needed. If you work directly with a Quonset manufacturer, you can typically get custom buildings designed.
To determine the best size for your Quonset, try doing the following:
- Create an inventory of what will be in your building
- Review common size options online
- Speak with a building specialist about your plan and budget
If you choose a Quonset, you can always expand the length of your building later on so make sure to get your width and height exactly correct and update your length as needed throughout the lifespan of the building.
Best Advice: Leave room to expand your Quonset if you think your building needs might change.
Endwalls
Once your arches are up and bolted together you can choose to leave it open ended, add a steel end wall of some sort or create your own custom endwall. So your Quonset endwalls can be as practical or pretty as you desire.
| Endwall Type | Advantages | Disadvantages |
| Open-ended | No-cost, easiest entry and exit, more portable |
Open to the elements, can’t secure contents
|
| Steel endwall | Low-cost, matches the rest of the building, provides the most secure protection |
Simple appearance, may not match the property
|
| Steel endwall with doors | Practical and secure entry, available with service doors and garage doors, comes delivered with building |
Simple appearance, may not match the property
|
| Custom endwall | Can be low cost, can use local materials, can be done to match the surrounding property |
Can take more time to finish, can be more expensive
|
Best Advice: If being practical is your concern, choose a steel endwall. If looks are more of a concern, create a custom endwall. If price is a concern, compare steel endwall cost with what sourcing local materials and labor would be.
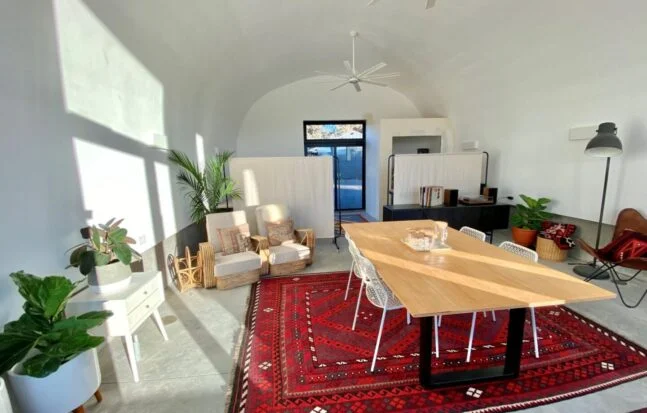
Interior
Quonset huts are mostly used as practical storage of some sort so the interiors are kept wide open and there’s no need to finish the inside of the arches. In contrast, Quonset houses, barndominiums, or arch residential roofing customers will want to add to the interior to make it more livable.
They take advantage of two key aspects of Quonset hut interior design:
- 100% usable space – Start with a blank floor plan and partition space how you see fit with:
- Walls
- Mezzanine/balconies
- 2nd floors
- Customizable finish – Choose if you want to keep the metal bare (most popular for standard applications) or finish it with:
- Insulation
- Dry wall
- Wood paneling
- Textured finishes
- Concrete
Choosing what to do with the interior layout of your Quonset can be done during the planning phase or well after your building is built.
Best advice: For standard storage, avoid adding interior walls and finishing the interior.
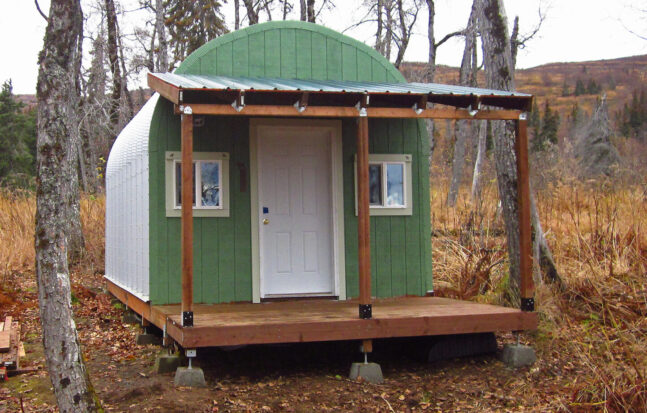
Foundation
Every building needs a foundation of some sort, Quonsets are no exception. Most Quonsets are built on a concrete foundation, however, the arch design allows them to be attached to a variety of different foundations providing a variety of functions.
- Concrete slab – The most common foundation for most buildings
- Shipping containers – The most popular option for a non-traditional building foundation
- Bin blocks – Good for salt, sand and other bulk storage from leakage
- Wood frame – Add arches to a wooden platform
Because Quonset huts are comprised of prefabricated steel arches, they can be mounted to several types of foundations that are engineered to support their load. This includes shipping containers, wooden platforms, and even existing buildings.
| Foundation type | Advantages | Disadvantages |
| Concrete slab | Pours in one day, resistant to pests and water damage |
Takes 3 – 5 weeks to cure
|
| Shipping containers | Extra storage space, easily portable if desired |
Container metal may require upkeep, limited by container dimensions
|
| Bin blocks | Easy to install, prevents bulk storage leakage |
May require equipment to move blocks, limited in height
|
| Wood frame | Lightweight, can be built on top of other foundations or terrains |
Susceptible to pests and water damage, less durable than concrete or metal
|
Doors
Your doors and windows choices can be as basic or advanced as your budget and taste require. Basic doors and windows can be ordered directly from the SteelMaster factory or you can source them locally to your specifications (be that on a budget or upscale).
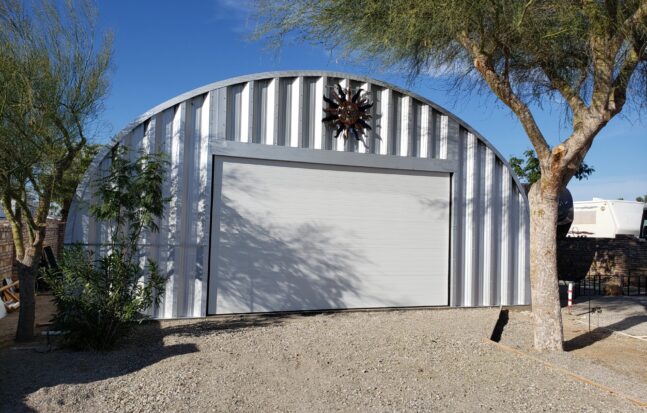
Garage Doors
Whether it’s used for vehicles or not, having a nice big garage door on your Quonset makes the building more practical. Endwalls can come ready with the right-sized hole cut out for the garage door or you can build your own to fit.
Basic options
SteelMaster provides two garage door options that can be delivered with the building, ready to install.
- Standard Sectional Overhead Doors – Just like the door you’d see on a garage in your neighborhood, these steel sectional doors come in a few sizes and with a motor and installation hardware ready to hang.
- Rolling Sheet Cannister Doors – A steel sectional door with a latch that can be rolled up into small canister by pulling a chain.
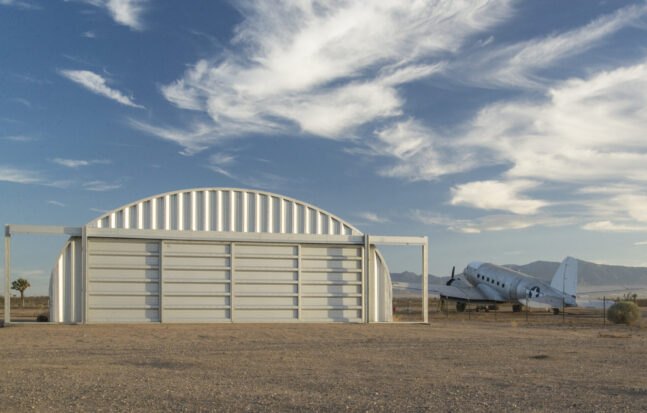
Advanced options
For most storage applications, a basic garage door works fine, however, there is no limit to the type of door you can customize your Quonset endwall with. While SteelMaster provides basic garage doors, a few of our customers have opted to install their own garage-type doors for their Quonsets. These include garage door styles such as:
- Rolling barn doors
- Bifold doors
- Trifold doors
- Over canopy doors
- Large hinged doors
Applications like hangars or oversized garages can benefit from choosing these more advanced options.
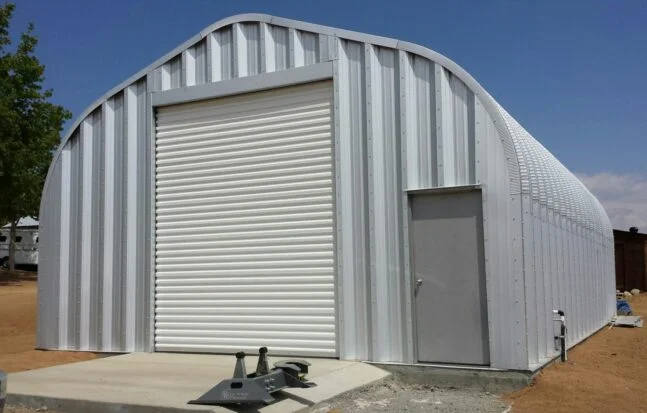
Service Doors
Just like with garage doors, service doors can be as basic or fancy as you need them to be with SteelMaster providing a few basic options and advanced options being up to the building owner.
Basic options
Easy to enter and easy to secure, these steel doors can be placed anywhere on the endwall.
- 30″ x 79″ Endwall Door
- 4′ x 7′ Conventional Endwall Door
- 66″ x 79″ Double Conventional Endwall Door
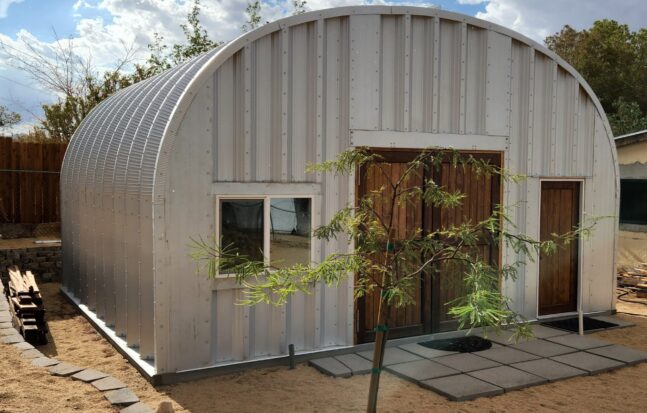
Advanced options
Quonsets have been made into luxury homes, barndominiums, personal workshops and accessory dwelling units, and with that variety, some customers opt for custom entry doors including options like:
- Traditional wooden door
- Craftsman doors
- Rustic-style doors
- Screen doors
- Dutch-style doors
Best Advice: Consult with a building specialist and on-site factory engineer on the type of door you’re thinking of installing so they can take that into consideration as your Quonset is being designed.
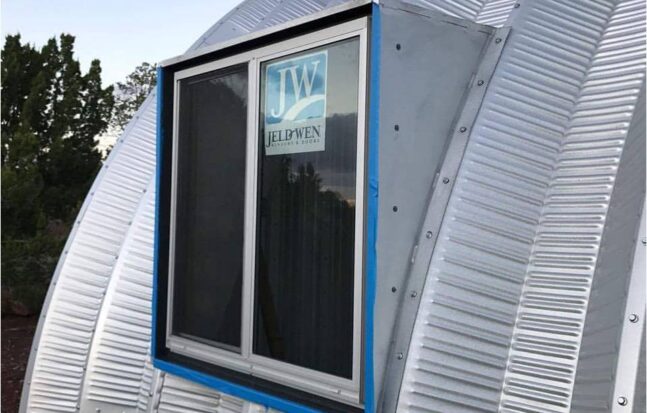
Window Frames
Adding windows to your Quonset is easy so long as you plan for them in your design and budget. You get the correct-sized cut-outs and window frames straight from the factory with your order. There are standard and custom window frame sizes available for both your endwalls and sidewalls.
There are two standard window frame sizes offered, both using with 14 gauge steel for the frame:
- 24″ x 36″
- 48″ x 36″
Custom sizing is available upon request and is commonly used in residential applications. It should be noted that because the sidewalls of Quonsets are load-bearing adding windows to the side of the building may require additional engineering considerations during the design process. Most Quonset owners opt to add windows to the endwalls and skylights if natural light is a major concern.
Best Advice: Small to medium-sized buildings can get away with using windows on the endwall or skylights to let light in, longer buildings may need windows on the sidewall.
Additional Customizations
Some additional custom options like skylights, vents, and insulation are available and should be considered depending on the building’s application. Most Quonset huts don’t need these features and because these can always be added after construction, buildings aren’t commonly ordered with them knowing that if the need should arise they can be added in the future.
Insulation
While not needed for most applications, insulation can be added to any Quonset, during or well after construction. Batten insulation is suggested but spray foam and other insulation options can be chosen instead.
Skylights
To add skylights to a Quonset, replace one of the arch panels with a clear fiberglass panel. These let sunlight shine in while costing a fraction of what windows cost and can be installed as you’re erecting your Quonset.
Vents
Both louver and turbine vents can be added to a Quonset to promote air circulation. Special cut-outs in the endwall or arch panels are made for vents and you can choose to add as many or as few as needed.

