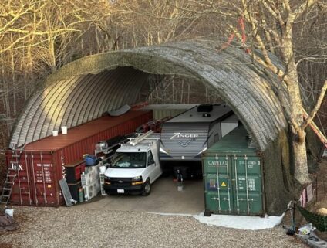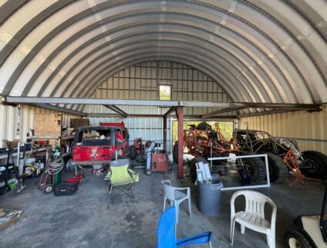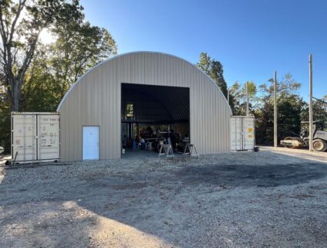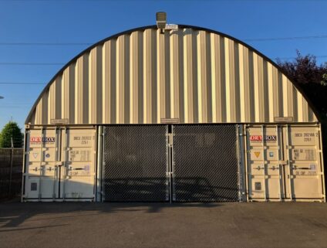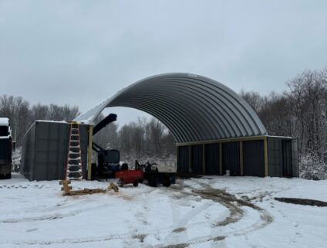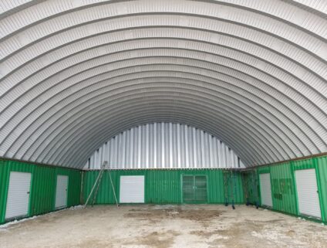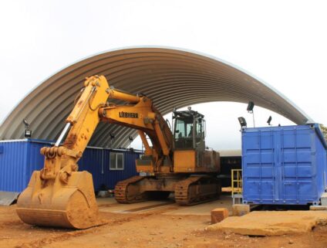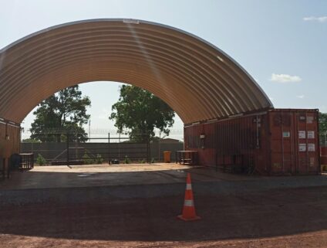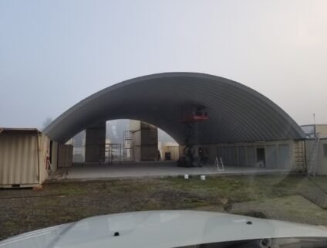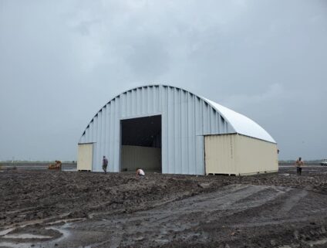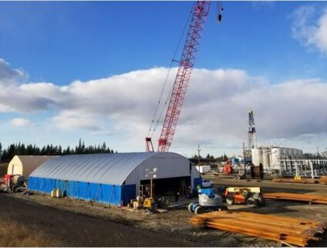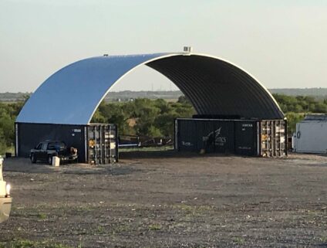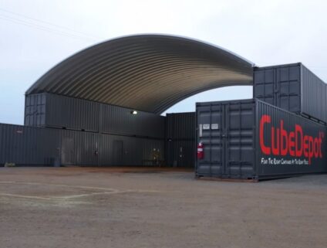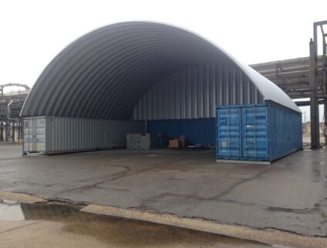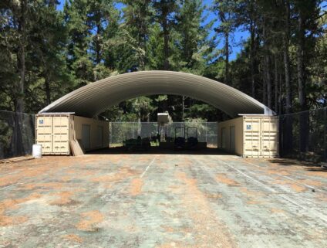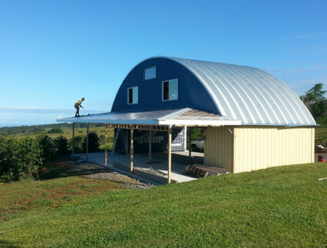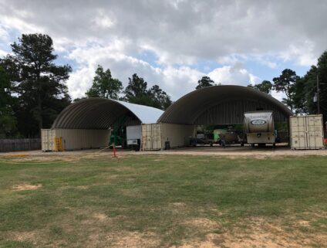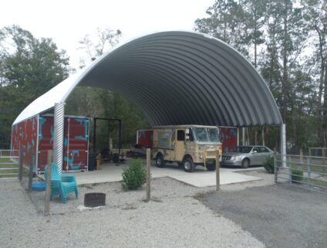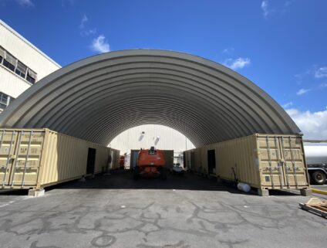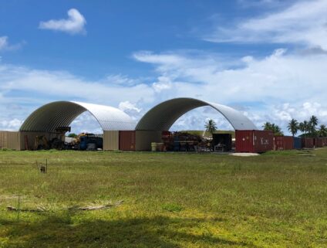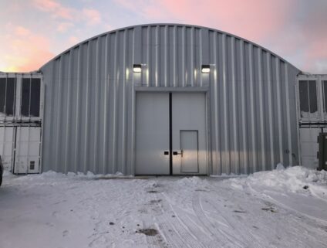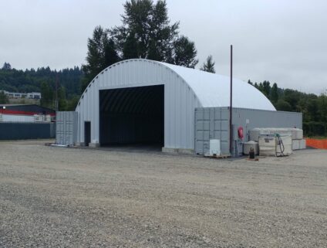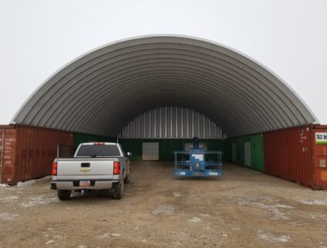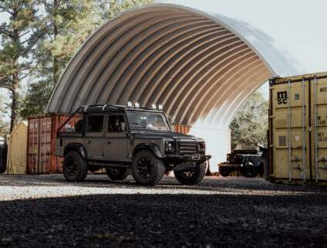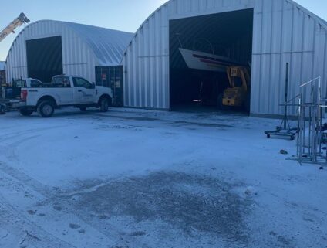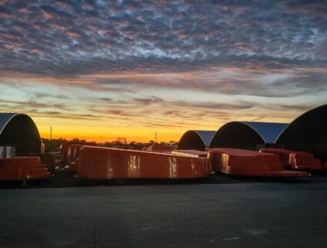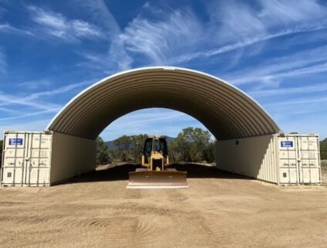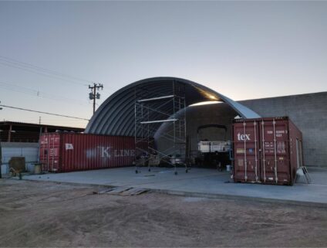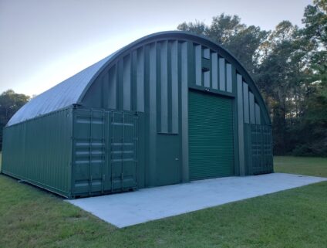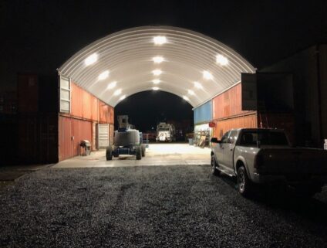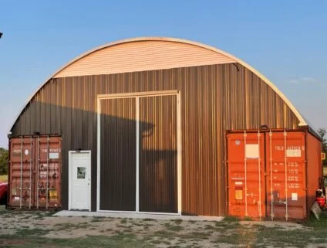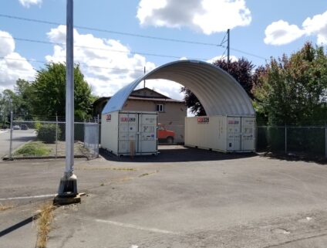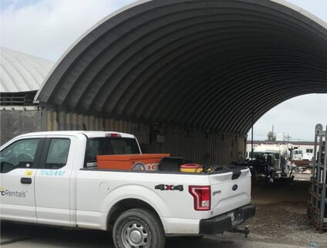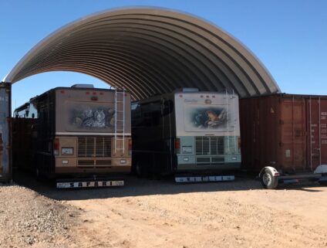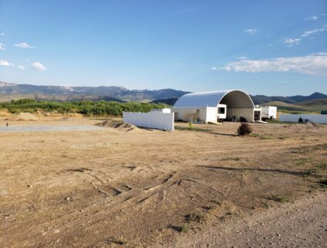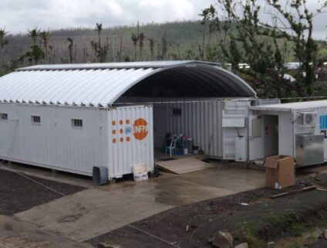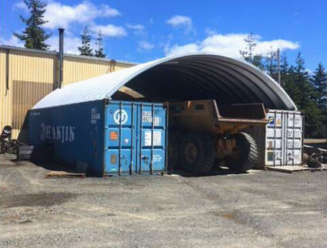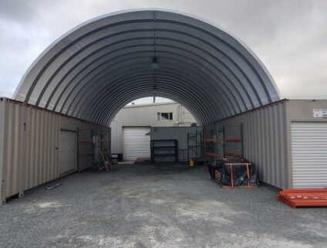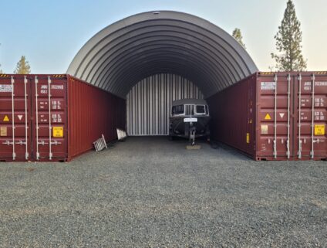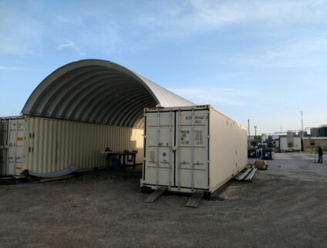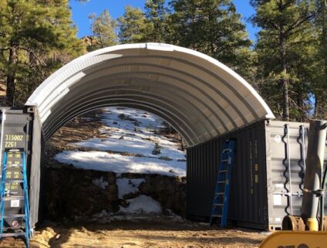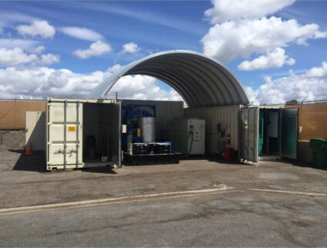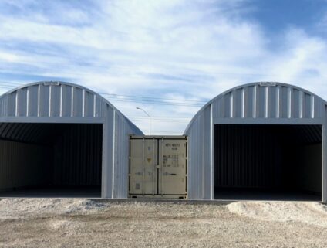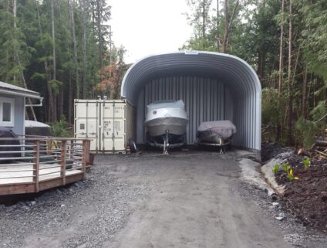The utility and versatility of a shipping container as a building is well known. They can be stacked and assembled to make houses, garages or storage sheds. However, depending on what you’re looking to store, you may need storage beyond a standard shipping container. These are the four basic options for creating a shipping container garage that fits your needs using a roofing system.
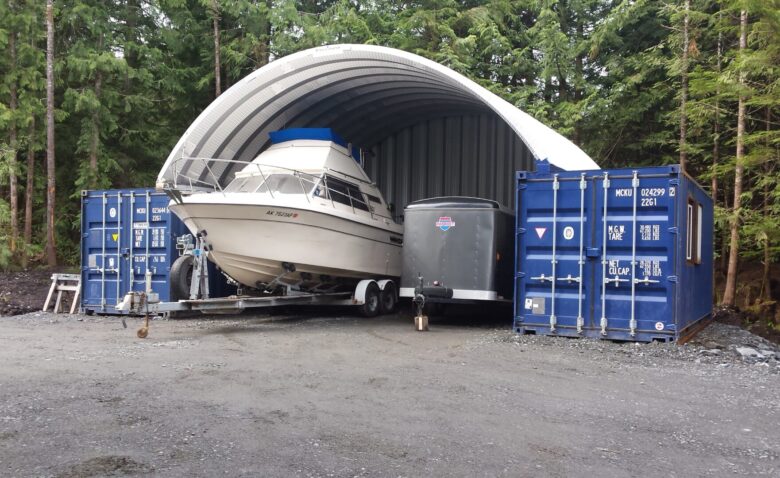
Shipping Container Garages
Add to your functionality and storage space with a shipping container garage.
Ultimate Shipping Container Garage Storage
Have a shipping container or two? Need more space for your vehicles or storage? Convert existing shipping containers into a functional and secure working area using a SteelMaster steel shipping container roof kit.
Container Cover Garage Configurations
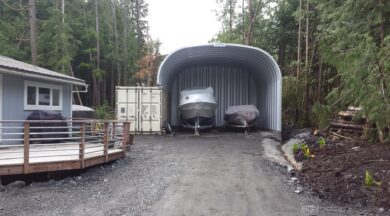
Talk to a project manager
Get a free project quote
Form Capture Name in CRM: English - Residential Product Page Form
"*" indicates required fields
By adding my phone number, I agree to receive recurring text messages at the phone number provided from SteelMaster Consent is not a condition to purchase. Carrier & data rates may apply. Message frequency may vary. Reply STOP to cancel. Reply Help for more information. View our Terms of Service for details.
Add Size With Minimal Cost To Your Container Garage With A Roof
The standard shipping container’s interior width is 7.8 feet, a height ranging between 7.3 and 7.8 feet, and lengths ranging from 20 to 40 feet. Most cars and trucks can fit inside a shipping container, but the fit may be a bit too snug with little extra space for most vehicles.
| Length (feet) | Width (feet) | Height (feet) | |
|---|---|---|---|
| Average Sedan | 15 to 16.5 | 5.5 to 6 | 4.5 to 5 |
| Average Truck (Pickup) | 17.5 to 22 | 6 to 7 | 6 to 7 |
| Shipping Container | 20 to 40 | 8 | 8.5 |
A container cover roof garage offers significantly more usable space for storage and vehicle maneuverability compared to using just Conex boxes alone. The expanded area allows for easier access and better organization of items within your garage.
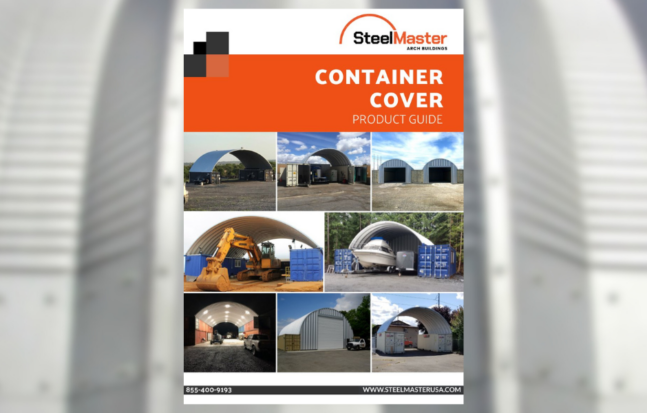
The Ultimate Guide to Container Covers
Check out real-life SteelMaster projects & learn more about:
- The features and benefits of container cover roofing systems
- Step-by-step arch construction
- Technical specs & certifications
Design Advantages Of Container Garages
Compared to traditional garages or container buildings, container roof garages have many benefits.
| Traditional Garage | Container Garage | Container Garage With Roof | |
|---|---|---|---|
| Quick Construction | No | Yes | Yes |
| Easy To Maintain | No | Yes | Yes |
| Portable | No | Yes | Yes |
| Easy To Expand | No | No | Yes |
Because the ISO container provides much of the structure, container cover garages are much easier to construct and customize for several reasons, including:
- Steel arch panels come pre-cut and with pre-punched holes
- Made from heavy-duty, commercial-grade steel
- Coated with Galvalume Plus, which is maintenance-free, prevents corrosion and reflects sunlight to reduce heat
- Portable; arches can be disassembled and reassembled at a different location
- Easily expandable with more shipping containers or arch panels
How To Plan Your Container Garage
Our experienced team can help you turn your garage ideas into a storage solution that meets your needs. If you have the land, shipping containers, and idea for a design, we can help you build it. There are a few garage design elements you’ll need to consider.
Size & Number Of Shipping Containers
By adding a roof, you can build your shipping container garage with just one container or more.
The most popular choice is to use two shipping containers and affix a roof to the top of the containers at the desired garage size.
You can choose any garage width up to 60 feet and space the shipping containers accordingly.
Garage Interior Planning
With the shipping containers acting as a base, you can keep your garage simple, open-ended with dirt floors or have it resemble a more traditional garage with enclosed ends and a concrete foundation. The rest of the inside of the garage is up to you making it as finished as you need it to be.
Area Load Requirements
SteelMaster works with you to help determine the correct code and load requirements for the location of your garage structure. Our in-house engineers provide state-stamped blueprints so you’ll have what you need for the permitting process.

