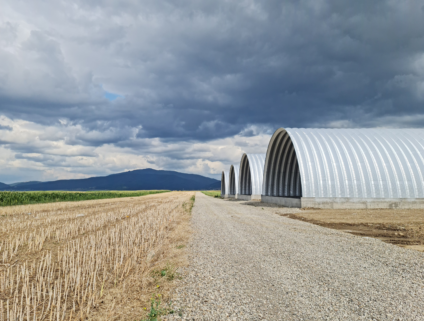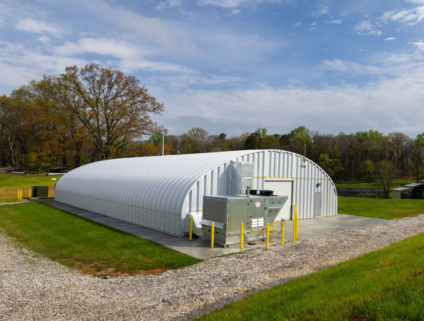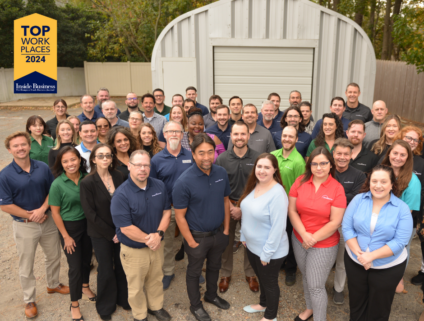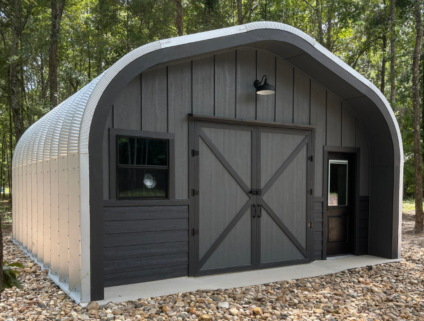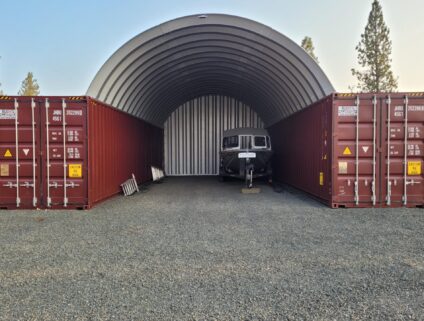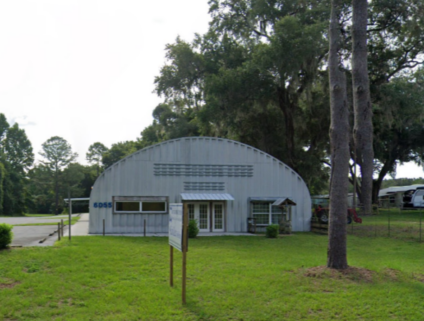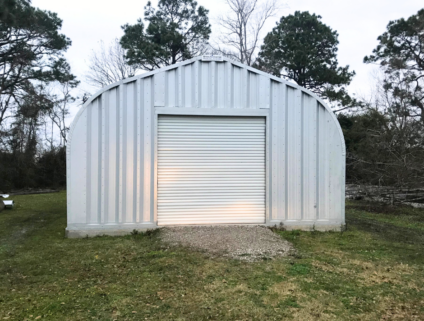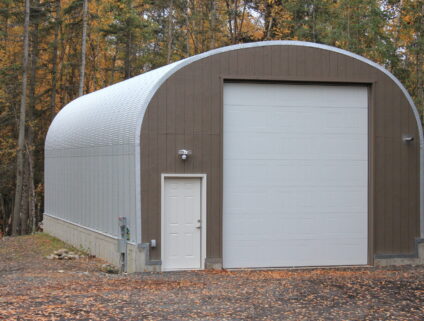Understanding State-Stamped Blueprints vs. Factory Blueprints for Metal Buildings
When planning to construct a metal building, the type of blueprints you choose can significantly impact the project’s success.
Two primary options are available: state-stamped engineered blueprints and factory blueprints. Each has its advantages and specific use cases, so understanding the differences is crucial.
State Stamped Engineered Blueprints
State-stamped engineered blueprints are meticulously crafted to demonstrate that the design of the building meets building standards. These blueprints consider snow, wind, and seismic conditions and loads, ensuring the structure can withstand local environmental challenges. Key features of state-stamped blueprints include:
Professional Engineering Approval: All designs and calculations in state-stamped blueprints are approved by a licensed, professional engineer. This certification ensures that the building adheres to state regulations and safety standards.
Detailed Diagrams: These blueprints provide clearly diagrammed drawings, including an aerial view of the slab with keyway dimensions or anchor bolt data. They also offer views of the foundation, designated as A-A (side view) and B-B (length view).
Comprehensive Elevations: State-stamped blueprints include rear, side, and front elevation views. These elevations offer a detailed perspective of the building’s exterior from all angles, aiding in accurate construction and compliance checks.
The thoroughness of state-stamped engineered blueprints makes them ideal for areas with specific environmental concerns, such as heavy snow loads, high winds, or seismic activity. By adhering to local building codes and safety regulations, these blueprints ensure the longevity and resilience of your structure.
Factory Blueprints
The manufacturer typically provides factory-stamped blueprints and offer a more general overview of the building’s design. While they can be sufficient for basic construction needs, they may lack the detailed engineering approval and specific local considerations found in state-stamped blueprints. Key aspects of factory blueprints include:
Standardized Designs: Factory blueprints often follow a standardized design template, which may not account for unique environmental factors or local building codes.
Basic Diagrams: These blueprints provide essential construction details but may not include the comprehensive views and specific measurements found in state-stamped blueprints.
Limited Customization: Factory blueprints may offer limited customization options, which could be a drawback if your building site has unique requirements or challenges.
While factory blueprints can be cost-effective and sufficient for straightforward projects, they may not provide the level of detail and assurance needed for complex or high-risk environments.
Choosing the Right Blueprints
When deciding between state-stamped engineered blueprints and factory blueprints, consider the following factors:
- Environmental Conditions: If your building site is subject to extreme weather conditions or seismic activity, state-stamped blueprints are the safer choice. They ensure that the structure is designed to withstand these challenges.
- Local Regulations: Building codes and regulations vary by state and municipality. State-stamped blueprints guarantee compliance with local laws, reducing the risk of construction delays or fines.
- Project Complexity: For complex projects requiring detailed specifications and higher customization, state-stamped blueprints provide the necessary level of detail and professional oversight.
Why Choose SteelMaster for Your Metal Building?
At SteelMaster, we offer state-stamped engineered blueprints that meet all necessary snow, wind, and seismic load requirements in your designated area. Our designs are stamped by licensed professional engineers, ensuring your building’s safety and compliance. Our blueprints include:
- Clearly Diagrammed Drawings: Aerial views of the slab with keyway dimensions or anchor bolt data, and foundation views (A-A side view and B-B length view).
- Comprehensive Elevations: Detailed rear, side, and front elevation views for complete construction guidance.
Whether you are looking for blueprints for commercial buildings or residential buildings, SteelMaster engineers can help design and deliver thorough state-stamped blueprints.
You can build with confidence knowing your structure is engineered to withstand local conditions and meet all regulatory standards. Contact us today to start your project with the best blueprints in the industry.
Categories
Tags

