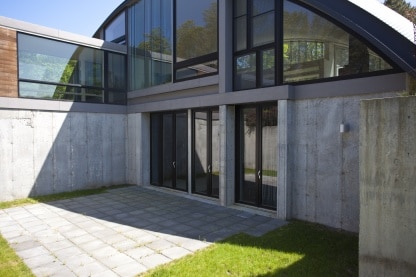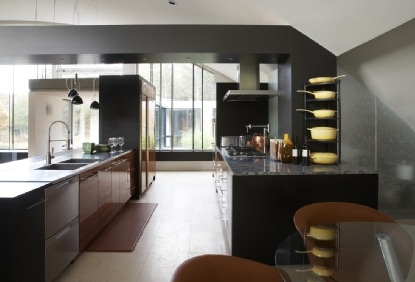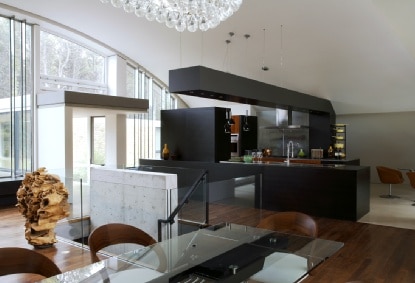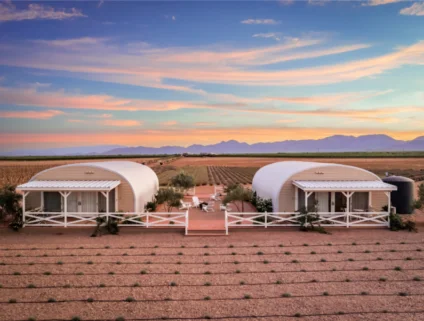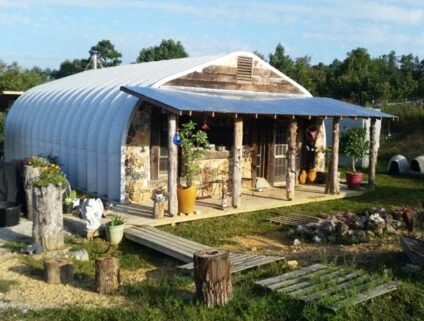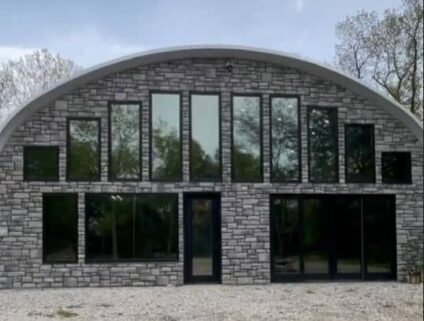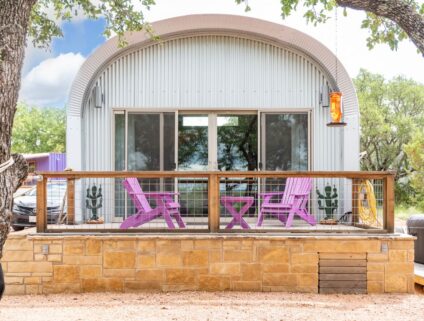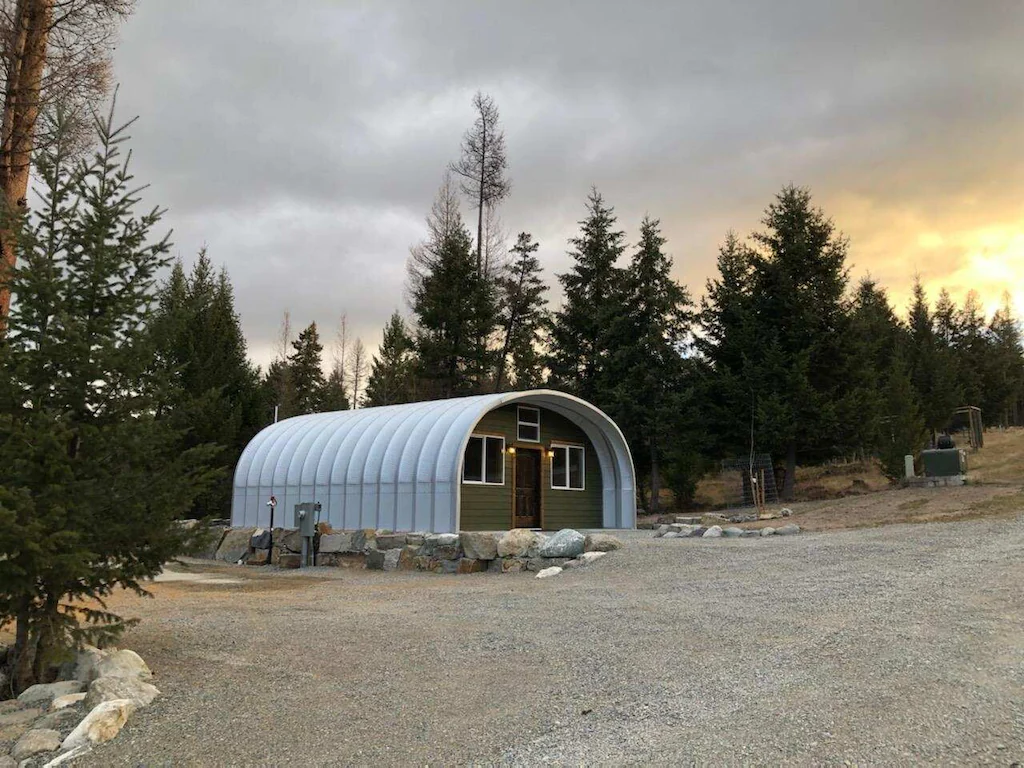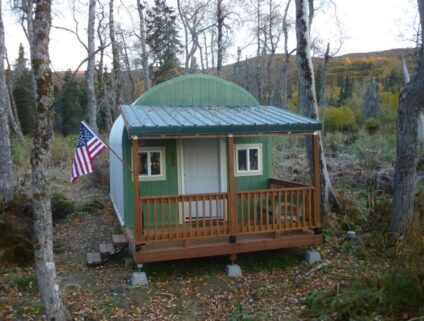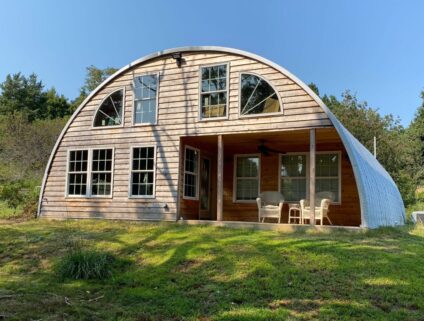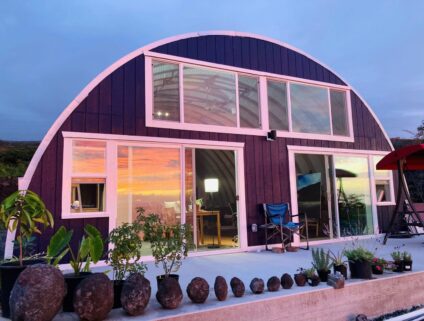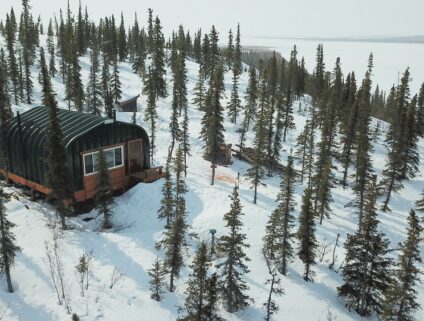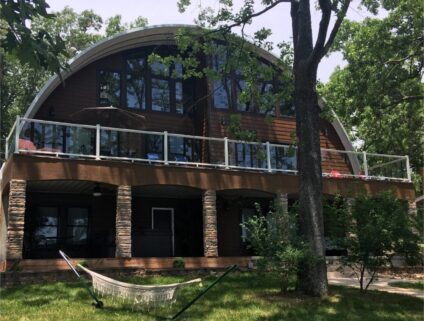Architect Creates Spectacular Multi-Million Dollar Quonset Home in East Hampton
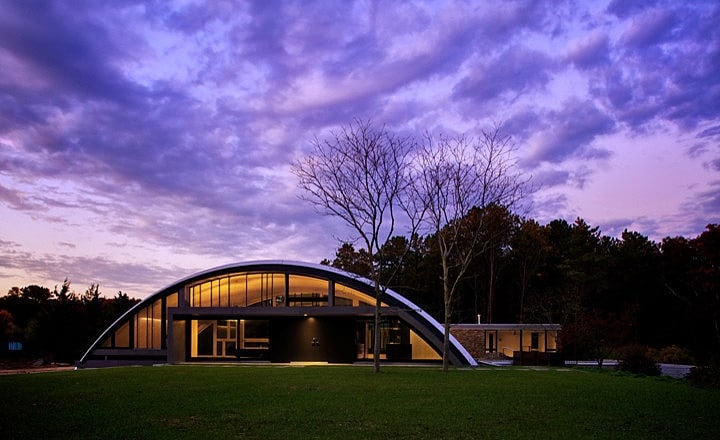
Paradise is a place most people only get to experience in their most vivid dreams, but for one Oregon couple, it’s a reality they get to live every day. Bob Stansel and Tammy Marek worked with world-renowned architect Maziar Behrooz to create their multi-million dollar Quonset Hut™ home in East Hampton New York.
This amazing home is certainly a treat for the eyes. It’s surrounded by acres of lush greenery, it has wide open windows that welcome a flood of warm natural light, over 6,000 square feet of open space, and every amenity imaginable. This steel Quonset Hut™ home, known around the world as the Arc House, masterfully incorporates industrial construction to create an elegant, architectural work of art.
Behrooz originally designed the home for the previous owner of the property who was inspired when he saw an image of an airplane hangar. Behrooz wanted to build something that was a one-room ideal that seamlessly flowed into the landscape around it.
He is known for his pre-fabricated micro homes and amazing work in Germany, China, and Chile just to name a few. For years, he’d toyed with the possibility of merging industrial construction materials, modern technology, and art to create what many describe as an architectural experiment. He finally got that chance when he found willing subjects in the Oregon couple who wanted something different and non-conventional.

It took a year of just planning and another two to build the nearly 4 million dollar arch-style home. The couple wanted a well-lit space that was open and free but not overwhelming. Half of the home is actually buried in a hill, which makes it difficult for onlookers to see the full scope of it.
The entire home is approximately 6,400 square feet, and it is split into two different shapes; a corrugated SteelMaster arch creates the clear span, open space portion of the home where the living room, kitchen, and other common living areas are located. The bedrooms, bathrooms, and other private spaces are under a flat-roof structure.
Bob and Tammy spared no expense on the interior. The Arc House has Bulgarian limestone floors, carob-stained black ash cabinets, a massive wall of hurricane-proof glass under a 64-foot high corrugated arch, Belgian block stones line the driveway, an amazing floating staircase cantilevered off of a cement slab connects two floors, the furniture is custom designed by the homeowner, and there’s even a 1,200 pound stone slab from an Alaskan glacier in the garden.
There are also plenty of places to relax and unwind inside this extraordinary home. The couple included an epic 1,000-bottle wine storage area, a massive fireplace, a gym, a sauna, four bedrooms, four bathrooms, and there’s even a special bathroom for the dog!
For those who enjoy the great outdoors, there’s no shortage of greenery on this property either. It has a private botanical sanctuary, the home is surrounded by red Japanese maples, moss juniper ground cover, Chinese temple trees, a Zen garden and a vegetable garden on the rooftop of the flat structure.
It’s easy to call a place like this home. The Arc House has been wowing onlookers and gaining respect in the architecture community for many years. It has been featured in countless publications and has won several awards.
Although it does have a gorgeous exterior, there’s much more to this beauty than meets the eye. Not only does this home outshine many others in the neighborhood, it’s built to actually save money over the years. It includes a geothermal, high-efficiency HVAC system that regulates the temperature so it uses significantly less energy than another home its size. The glass walls and steel arch are hurricane-proof, which ensures it will be around for other generations to enjoy in the future. It also has a green roof which helps to contribute to low energy costs.
Behrooz was certainly on to something amazing when he first thought of adapting the industrial steel arch into one of his most breathtaking designs. He found a way to blend the steel arch into a luxury, contemporary architectural masterpiece.
Over the last few years, SteelMaster’s onsite engineers have worked with architects all over the country who’ve flirted with the many possibilities they can create with our steel arch panel system. Our buildings can be customized to fit any design imaginable. They are a strong, eco-friendly, cost-effective option.
Some designers choose to use the arch as a creative element, and others elect to take advantage of the steel arch’s strength and clear span design.
There is no project too big or small for SteelMaster’s highly-skilled team of building specialists.
Categories

