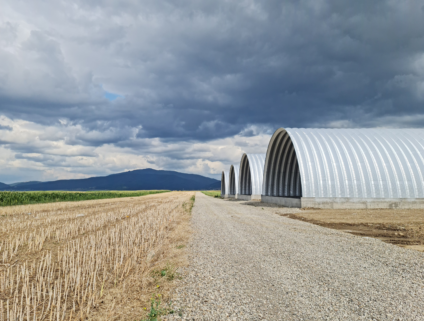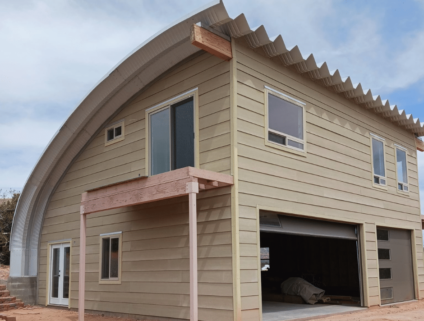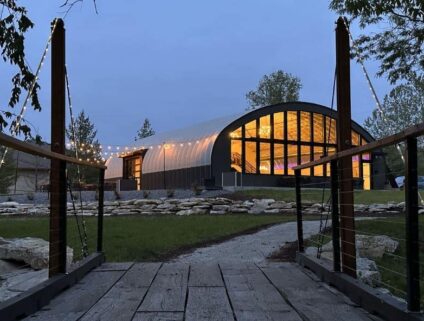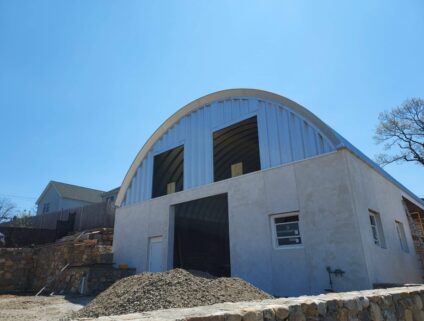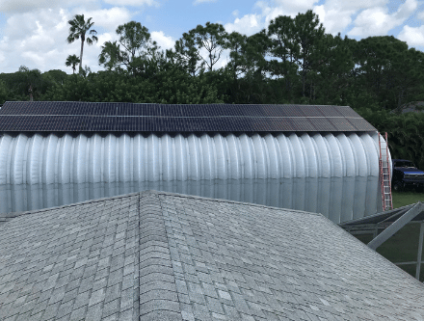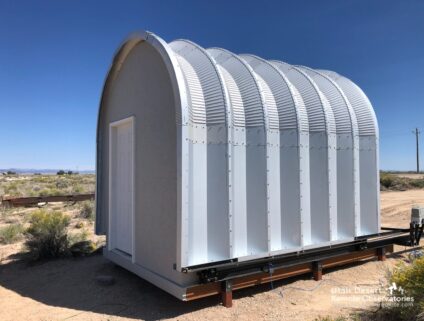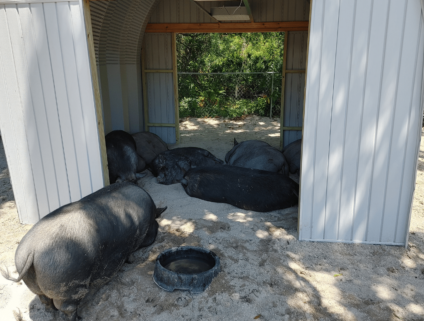How To Get The Most Out Of Your Airpark Hangar
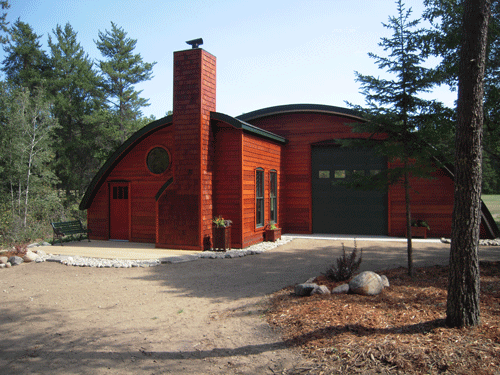
Mark Hobson, a passionate aviation enthusiast and licensed pilot, knew he wanted to continue flying during retirement and stay in his home state of Minnesota. When he found Sky Manor Aero Estates Airpark, located just outside of Park Rapids on the coast of Island Lake, it was the perfect fit.
His only issue was that the existing hangar buildings either didn’t meet his needs or were too expensive. It was clear he needed to buy a plot of land at the airpark and build his own hangar allowing for customization at a more reasonable price point.
As Mark evaluated his hangar building options, his buddy purchased a 20′ x 20′ SteelMaster Quonset second-hand, assembled it in days, and saved a bunch of money on construction costs. When Mark saw this building go up without a hitch at such a low cost, he jumped at the chance to design and build his own Quonset hangar.
We detail how Mark turned a basic steel hangar into a standout space with character, creativity, and charm.
1. Add an Adjoining Building
Adding an adjoining building to your hangar requires some additional effort upfront but can transform your average hangar into a more versatile space.
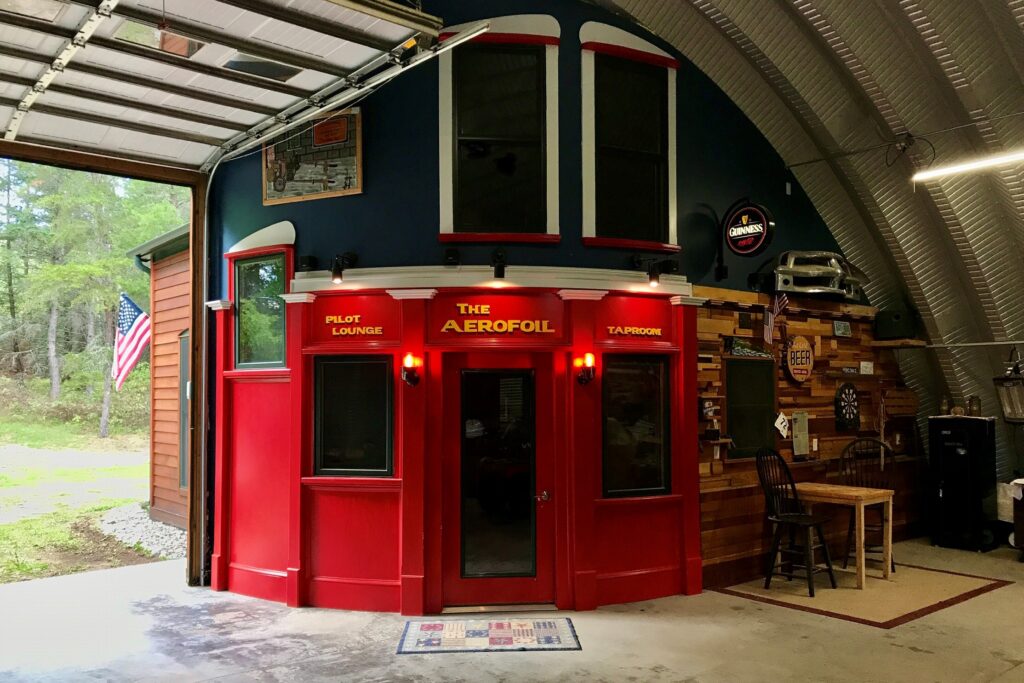
In Mark’s case, he added a wooden structure to his hangar and topped it with corrugated Quonset arches. This allowed him to add an extra 900 square feet at a nominal cost.
The adjoining building serves multiple purposes, doubling as a taproom and pilot lounge he has dubbed “The AeroFoil.” Designed with an English pub-inspired aesthetic, the space enhances the hangar’s overall style and offers a welcoming area for relaxation and socializing.
The options for the use of your adjoining building are limitless, but here are a few ideas for inspiration:
- Office space – Provides a dedicated area for flight planning or meetings
- Lounge – Offers a comfortable space for pilots and passengers to relax before or after flights
- Workshop – Allows general maintenance, repairs, or storage of tools and equipment to work on planes
- Restrooms or kitchenette – Provides additional amenities pre or post-flight
“A standard ‘pole-type’ wood frame building was not even a consideration for me.”
It should also be noted that because of Minnesota’s snowy climate, Mark had to consider local snow load requirements for his hangar. The arched design of a Quonset roof provides superior strength per square foot compared to traditional buildings, making this much easier for him and the building engineers to do.
2. Add Customizations
Mark didn’t just want to build a hangar to store his plane, he wanted to build a home-away-from-home so he took advantage of customizations available with the Quonset hut design. A few key customizations Mark chose to accomplish this that you might also consider include:
- Cedar endwalls – Mark used a wooden frame and cedar wood exterior for his endwalls, giving his hangar a unique look and blending nicely with the surroundings.
- Green-painted arches – Mark painted the arches of his Quonset green to compliment his cedar endwalls, making the hangar reflect the color scheme of trees in and around the property.
- Double-hung windows – To provide both ventilation and climate control, Mark added double-hung windows allowing him to open the window from the top or bottom and maximize airflow.
- Bi-fold doors – Because bi-fold doors fold up and away from the hangar, no headroom in the building is lost making the most out of the clearspan design.
Though Mark’s hangar exemplifies the higher end of the customization spectrum, most hangars can get away with more basic customizations. Additionally, if your initial budget is more limited, you can add custom features over time, making it easy to expand your hangar without a significant upfront investment.
Some other customization options you may consider for your hangar include:
- Hangar doors – Sliding doors, hydraulic lifts, bi-fold/tri-fold and overhead doors are all good options depending on your taste and budget.
- Endwalls – From open-ended airplane carport designs to basic steel endwalls, to completely custom endwalls, choose the type that makes the most sense for your hangar.
- Windows – Windows and skylights are available to brighten up your hangar and the clearspan design makes adding electrical and conduit easy.
Even if you don’t have an eye for design like Mark, you can easily showcase thoughtful planning throughout your hangar to create a truly unique and practical space.
3. Prioritize Storage Space
Mark believes that if you fail to plan, you plan to fail, so when he designed his hangar building he made sure to include extra room for storage. This gave him space for his aeronautical tools and equipment to maintain the plane and allowed him to avoid renting a storage unit.
A well-thought-out storage strategy is essential to keep your aviation environment safe and organized. There are several ways to do this, including:
- Plan your storage early – Even if you don’t install all your storage hardware right away, identify what walls will be available to put shelving or cabinets up against. Then, knowing the size and shape of that storage, you can calculate the amount of added space gained with each unit you install. This can help you determine other storage needs throughout the rest of your planning.
- Consider what you’ll store – Cabinets, shelves, totes, and good old-fashioned boxes can all be good choices for storage. Knowing what you’ll be storing allows you to plan accordingly during your design process.
- Include dedicated workspaces – Using every square foot effectively doesn’t mean putting shelves and storage bins everywhere you can, don’t forget to set blank floorspace aside for dedicated workspaces allowing you to work as needed and not have a cluttered hangar.
- Group storage with workspaces – Arrange storage areas and workspaces to promote workflow efficiency so pilots and operators can quickly prepare for flights.
Mark’s Quonset hut has no beams or trusses, providing 100 percent usable space in his hangar. Mark thoughtfully organized his hangar floor plan to ensure everything has its place. The office and taproom areas provide separate, dedicated spaces for his operational needs, allowing the rest of the hangar to remain focused on storage and aviation-related activities.
Add to all this Mark was able to build it exactly where he needed so when he opens his hangar doors he rolls right to the taxiway and he’s off – truly a dream come true for his retirement.
Categories
Tags


