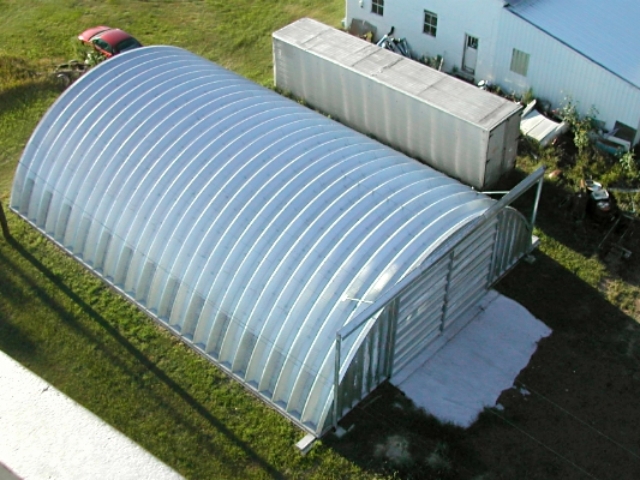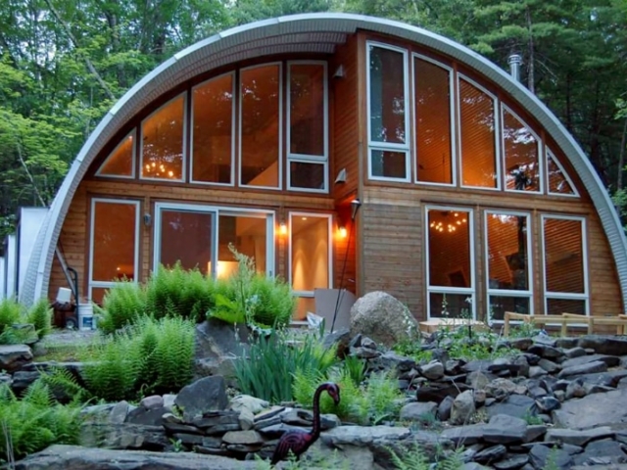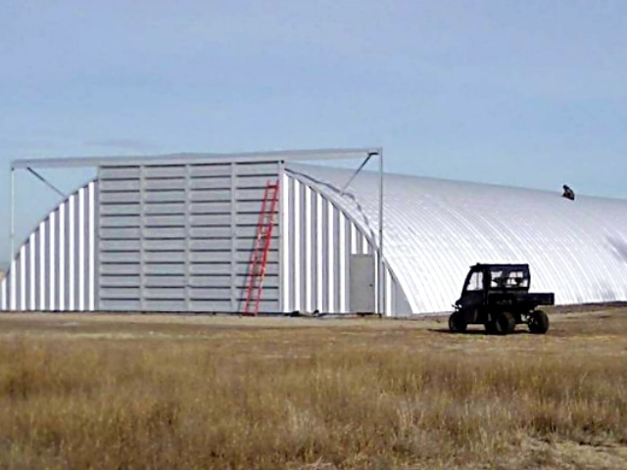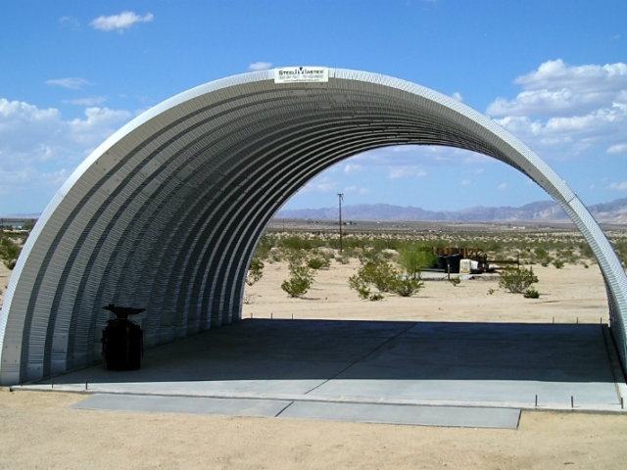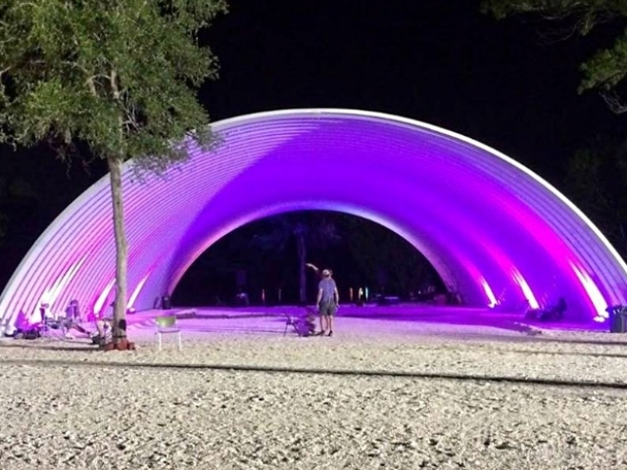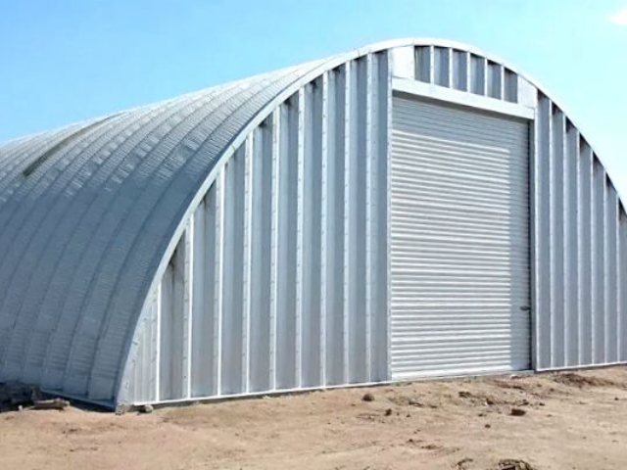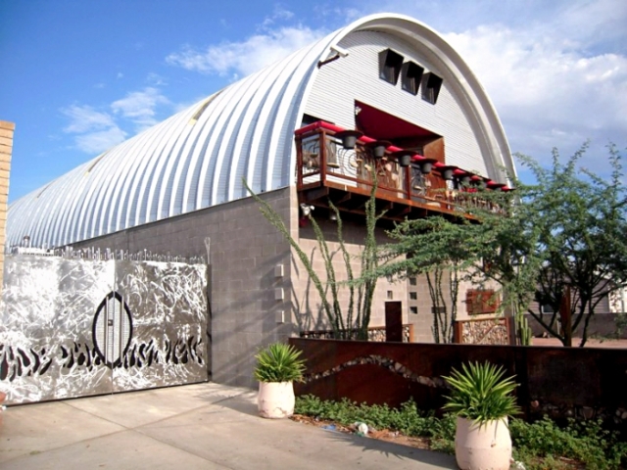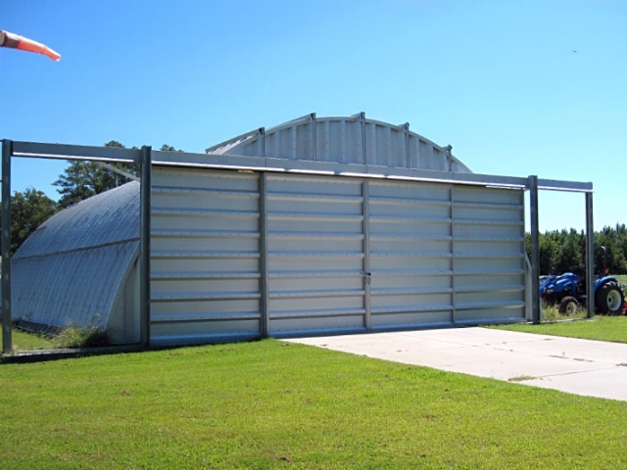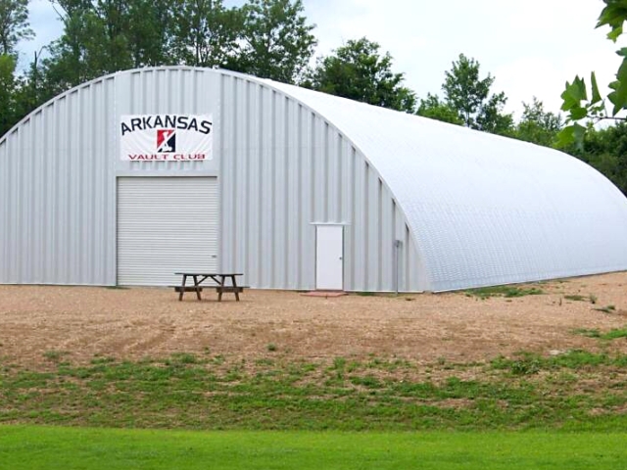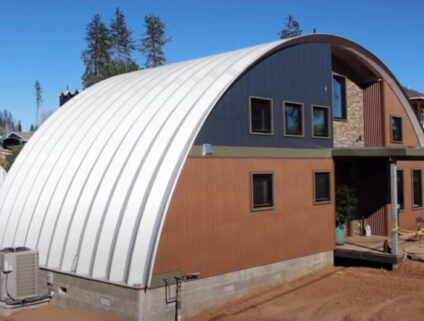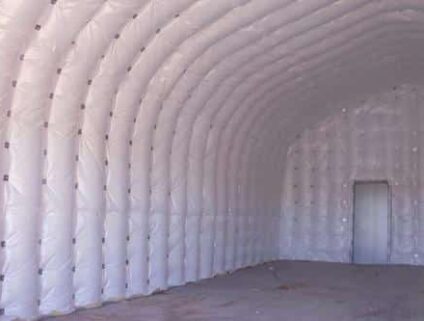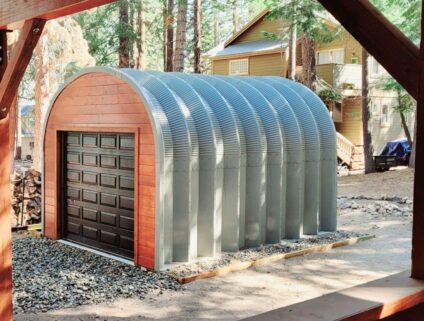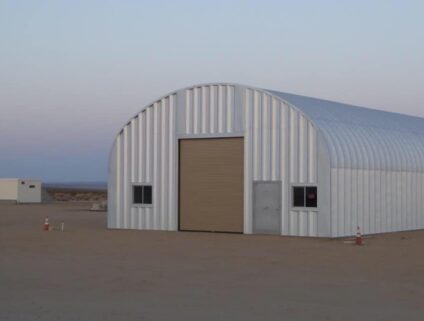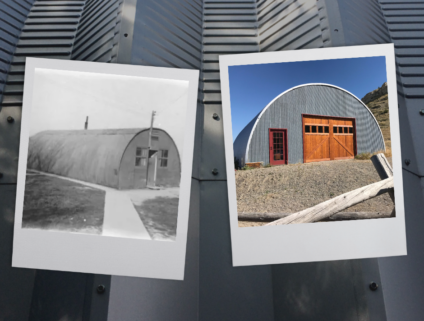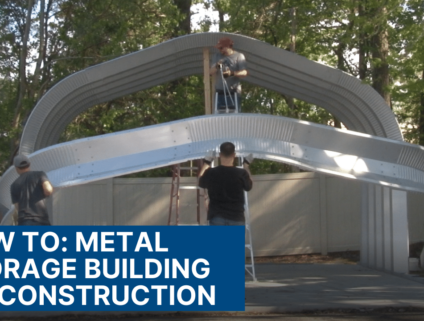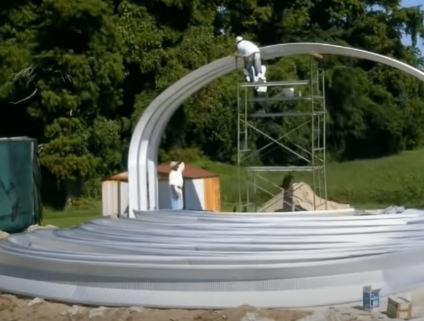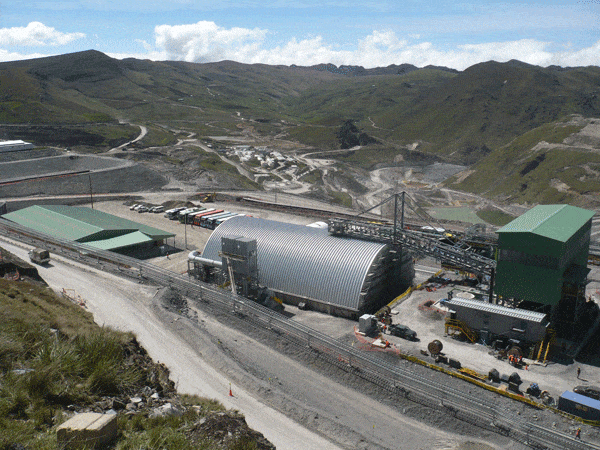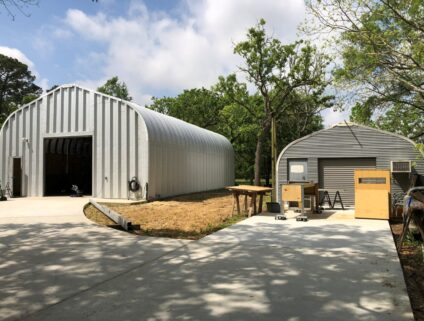Is A Quonset Right For You? 7 Questions To Ask
The advantages of a Quonset hut compared to a traditional building are overwhelming—it is more durable, cheaper to build, and comes with a 50-year warranty. However, its unique shape and DIY construction aren’t for everyone, and before buying, you should ask yourself these seven questions.
Do you like the Quonset arch-building look?
There are many advantages of an arch building compared to a traditional wooden or metal structure. Still, some people want a more traditional-looking building and are willing to live with the added cost and downsides. While we understand these buildings might not suit everyone, we’d also note that Quonset huts can be finished to mimic a more traditional building style and can maintain their clear advantages over stick, mortar, or metal-framed buildings.
Before beginning your project, determine if you need your Quonset to match the look or architecture of the surrounding area. Depending on this answer, you’ll have a few different design considerations:
Make Your Quonset Blend In
Every Quonset hut starts as a building shell that you can then customize for the look you’re going for. If you want your building to have the look of a common building, there are a few things you can do at the design phase of your project:
- Endwall Selection: Choose an endwall material that matches the local construction style. Use local materials to make your front and rear Quonset walls match any surrounding buildings on your property.
- A-Model Quonset: The A-Model has straight walls and an arched roof, giving it the profile of a gable-like appearance and more traditional building shape. It should be noted that there will also be engineering considerations that will impact your choice of Quonset model, such as wind and snow load requirements.
- Painting: While not necessary, you can use a water-based paint to cover the shiny gray steel with a color that better suits your style.

Make Your Quonset Practical
One great thing about Quonsets is that they’re a cost-effective option for those who like (or don’t mind) the arch-building look.
- Endwall Selection: You can avoid using endwalls altogether, purchase a steel endwall from the Quonset manufacturer, or find a low-cost solution locally. If looks are of no concern, whatever works within your budget is fine; your building is structurally sound regardless of endwalls.
- Q-Model Quonset: The different shapes of a Quonset will require more or less steel to produce. Of all the models, the Q-Model is the most efficient to produce and may cost slightly less than other Quonset models.
- No accessories needed: Your Quonset is delivered ready to erect, so there’s no need to buy any additional accessories if you don’t need them.
Pro tip: Review a Quonset hut project gallery to see all the different possible looks and get inspiration for what you want your building to look like.
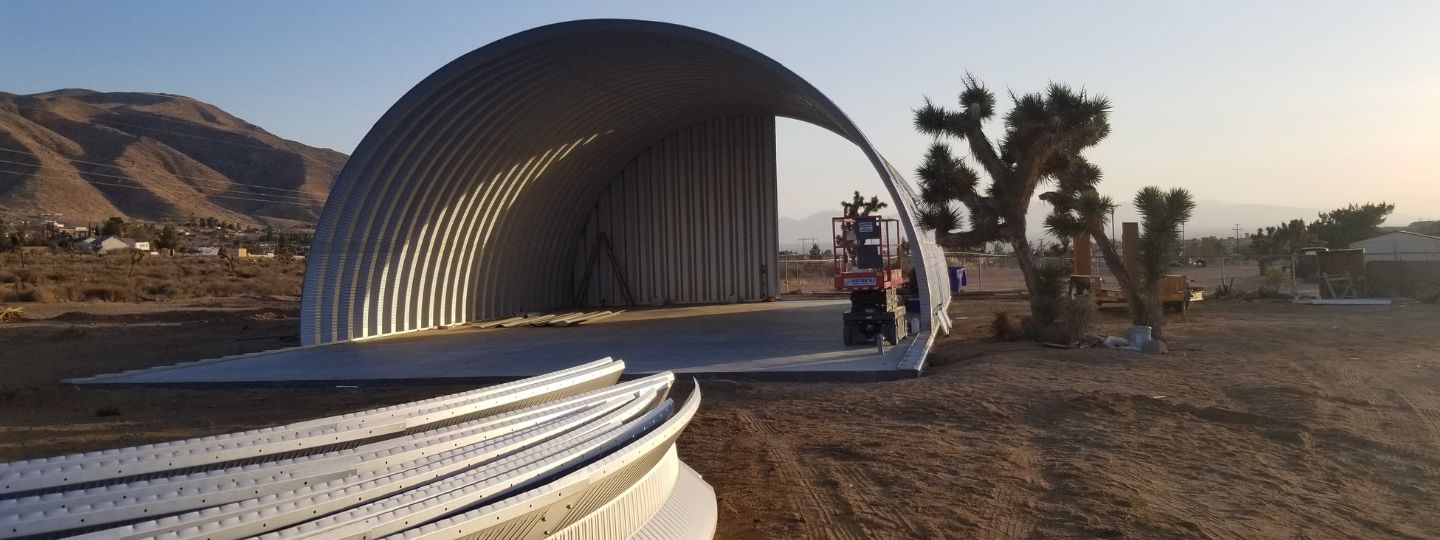
Who is going to build it?
One of the great things about Quonset hut buildings is that you have the option to build one yourself.
SteelMaster’s building arches are delivered stacked on a pallet with everything you need, aside from the wrench to tighten the bolts. Each panel of the Quonset arch is pre-punched and pre-drilled at the factory to make it easy for anyone, even a beginner, to build. As you’re planning your building project, you’ll have the option to:
- Hire a local contractor: This is a simple construction project compared to wood buildings that need to be framed or steel buildings that require welding, so many local contractors can assemble a Quonset shell in a few days or weeks (depending on size and project complexity). Only a few tools that can be purchased from your local hardware store are required to complete the job.
- Build it yourself: Construction goes quickly after site prep, with a team of three assembling 6-8 arches daily. Each arch spans two feet, allowing a 20×20 garage (10 arches) to be completed in just days. Larger projects with customizations will require additional time and planning.
Quonset huts were initially designed specifically for rapid and durable construction during World War II, so by design, they streamline the construction process:
- Cost-effective: Save money on construction crews and contractors by doing it yourself or using less-skilled labor.
- Rapid assembly: Significantly reduce the time it takes to build your structure compared to traditional construction methods.
- Expand later: The design flexibility of Quonset huts allows you to modify and expand your structure as needed, ensuring it meets your specific requirements.
Pro tip: For larger projects, bringing in a professional might be a wise choice. SteelMaster design consultants can walk you through your options in more detail when you’re ready.
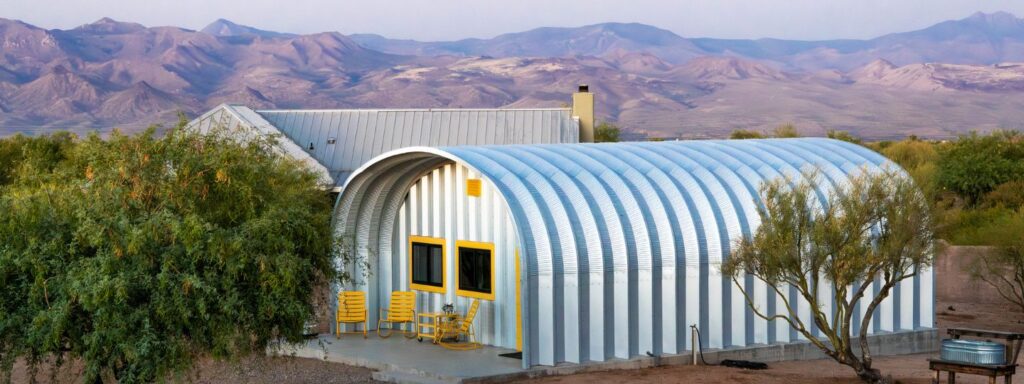
What’s your total budget?
There are so many externalities or line items that impact the budget of a building project that it can be difficult to get the full scope of your costs. When thinking about your budget for assembling a building, you’re really thinking about the budget for three separate areas:
- Site preparation: Regardless of your building choice, you’ll need to spend time or money preparing the site. Depending on the land, this could be more or less costly and should be factored into your budget.
- Clearing land: If not already done, the land for the building needs to be cleared, and access to the site must be unobstructed.
- Ground leveling: For most areas, a foundation on land with a grade of no more than 10% is ideal, and the ground around the building would ideally slope away from the structure at 5%.
- Foundation: There are a few different options for Quonset hut foundations, some of the most common being a concrete slab, shipping containers, or concrete bin blocks.
- Building materials: Material costs for a building will vary greatly and can comprise anywhere between 30% – 80% of the budget.
- Material quality: As the three little pigs will tell us, the strength of your building materials matters. Materials like tin, aluminum, and wood won’t be as durable compared to steel or brick.
- Diversity of materials: The more building parts you need, the more the costs can fluctuate. So it’s easier to budget for a Quonset building that only requires arch panels, nuts, washers, and bolts to be erected.
- Building construction: Labor costs can quickly drive up the budget of a building because, most of the time, they are needed to ensure quality and pass possible inspections. The more complicated a building project is, the more specialists you’ll need to hire and pay.
- Expertise needed: Welders and carpenters will charge you for their expertise (and rightfully so, they require skill), so if you can avoid hiring them during the construction process, you can save money.
- Time it takes: Every man-hour needed costs either time or money, so the faster a building can be constructed, the less you have to budget for construction.
Pro tip: When you’re budgeting, include the entirety of the project with site prep, materials, and construction factored in. Prefabricated buildings like Quonset huts have affordable materials and require less expertise and time to construct, saving you big time on your budget.

How fast do you need it built?
From ordering your Quonset to finishing the arches, a Quonset hut kit can be assembled in 4 – 6 weeks, depending on how quickly you need it. For a permanent structure that’s guaranteed for 50 years, a Quonset hut can be put up FAST. However, several other factors might impact the speed of completing your project.
- Site prep: Is the build site ready today?
- Construction planned: Do you have a construction plan or team?
- Customizations: How many customizations are needed for your project?
Most customers buy and build their structures within a few months. If you need a building quickly, SteelMaster can accommodate urgent requests based on factory availability.
Pro tip: If possible, plan your building project 3 – 6 months out from when you want the project to be completed. This allows you to spend ample time planning the project, preparing for construction, and passing any inspections if necessary.

What are my zoning requirements?
In very rare cases, you may be restricted from building a Quonset hut for your desired application. This could be for a few reasons:
- Aesthetic concerns: Some areas have regulations aimed at maintaining a certain architectural style or appearance, which Quonset huts may not conform to
- HOAs & CC&Rs: Homeowner Associations and Covenants, Conditions, & Restrictions may restrict arch buildings or other alternative structures.
- Plot zoning: For various and very rare reasons, a county may have restricted Quonsets in certain areas.
Quonset huts are the perfect building solution in almost any locality, but if you haven’t seen a Quonset in your area, it makes sense to double-check. Try a quick search for “name-of-your-city planning and zoning department”. Your local Planning & Zoning Department might be part of a larger organization like “Construction Services Division” or “Community Development”.
Pro tip: Research the planning and zoning regulations in your area and determine if you’re beholden to an HOA or CC&Rs before moving forward with your building project.
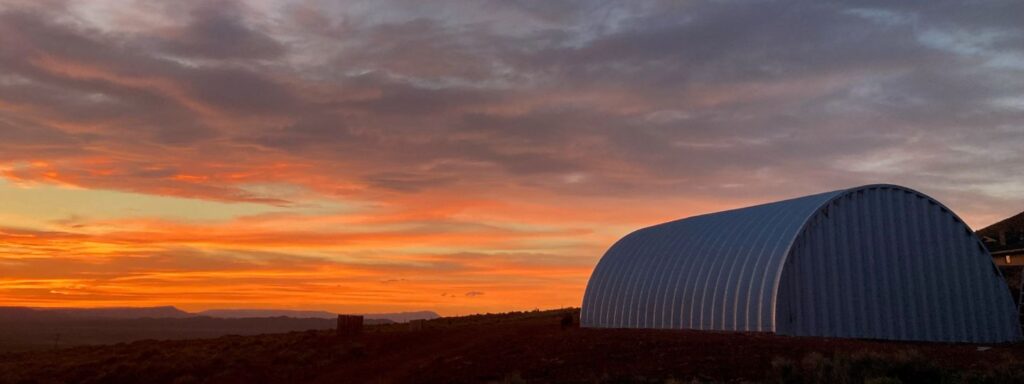
How much space do you have for the building?
How big or small your building is partly depends on the land that you have available and partly on any building code requirements. If you have a 20×20 plot of land, you typically don’t want to build a 20×20 building. For a Quonset hut, the land requirements can vary based on the building’s size and intended use.
- Backyard Quonsets: The smallest Quonset available is a 10×10 storage shed and easily fits inside most moderately sized backyards. These can be nestled in the corner of the yard, leaving plenty of space to load and unload items.
- Practical Quonset Huts: A small to medium-sized Quonset Hut, such as a 20×20 or 24×24, can fit comfortably on a quarter-acre lot, leaving space for surrounding yards and driveways.
- Larger Quonset Huts: If you’re considering a larger structure, such as a 30×40 Quonset Hut, you’ll need at least a half-acre of land. This allows for sufficient space around the building for access, maintenance, and landscaping.
- Commercial or Agricultural Use: For commercial or agricultural purposes, the land size may need to be significantly larger. For example, a 40×60 Quonset Hut used for farming equipment storage or as a workshop would ideally be situated on one to two acres to accommodate the building and the necessary working space around it.
It should also be noted that there may be building code restrictions on the amount of space required between structures or from the property lines, known as setbacks. Setbacks will typically range between 2 – 15 feet, depending on local rules and where the building is located on the property.
Pro tip: Plan on at least two feet of space around your building, and if necessary, confirm additional setback zoning regulations that need to be observed.
Does your project have any special design considerations?
A standard 30×40 Quonset garage is a very straightforward building. You need to erect 20 arches (2 feet each), add your endwalls and a garage door, and call it a day. In contrast, a 30×40 Quonset garage fitted with a liveable loft, electrical, plumbing, HVAC, oversized windows, and specialty doors will require a bit more planning.
Because Quonsets act as a super durable building shell that you can build, you can turn a Quonset hut into virtually any application with enough design work. When planning your Quonset project, identify any custom design elements you may want. This includes accounting for any creature comforts and aesthetic choices.
The most common accessories and additions you should account for include things like:
- Custom Endwalls
- Garage doors (overhead, canister, bifold, custom)
- Doors and windows
- Arch Panel Skylights
- Insulation
- Mezzanines and lofts
Pro tip: Consult with a local architect or building engineer to plan the finer details of a fully custom Quonset build. Building consultants provide critical expertise for Quonset houses and large commercial projects, offering specialized guidance in project requirements, design optimization, and strategic construction planning.


